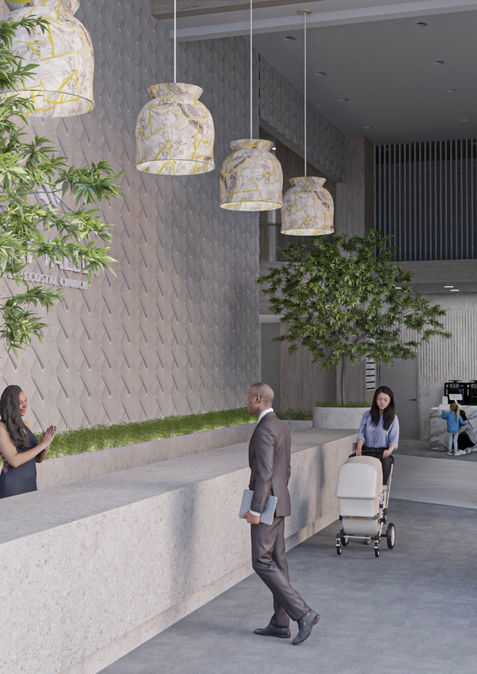West Coast Facility Renovation
EAST VALLEY
PROJECT SCOPE
A three-story West Coast building renovation designed to modernize the facility while honoring cultural and generational influences. The goal was to create a refreshed exterior and interiors that feel warm, organic, and welcoming.
DESIGN HIGHLIGHTS
The exterior received a full facelift with new seating areas to engage passerby and invite community connection. Inside, Sass+Co redesigned the lobby, café, and gathering spaces with warm textures, modern details, and organic seating. In the main sanctuary, the team oversaw a complete gut renovation—filling the orchestra pit, lowering the stage, and restoring original pews to highlight their craftsmanship.
PROJECT VISION
By blending modern design with organic materials and cultural touchpoints, East Valley became a renewed space that feels both contemporary and deeply rooted in its community heritage.

CREDITS.
DESIGN CONCEPT & BRANDING.
SASS+CO
FABRICATION
Unrefined Designs










